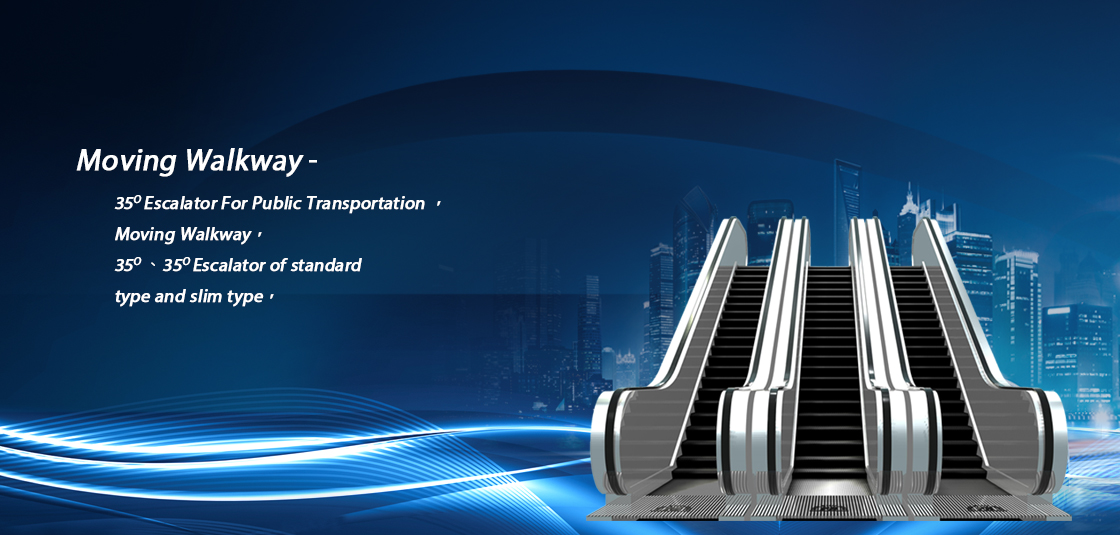INCLINATION MOVING WALK
There are patterns of 0~12degrees of serial moving walks of Fuji Elevator brand available for consumer’s choices.
They are widely used in all public places of markets,stations,docks, airports,shopping malls,entertainment centers, exhibition buildings,etc.,adding remarkable and beautiful moving scenery for your buildings.
The advanced technologies and design ideas in the world are adopted in the products,which could not only need the mass pass-engers but also the delivery of fourgons,baby carriages, shopping carts,wheelchairs,etc.
Making people feel walking on the flat ground, greatly facilitating people’s travel and shopping.With our exquisite structures,superior stairs, fine pedrail ways and elegant uniquely-designed forms, Fuji Elevator products contribute a lot to the prosperity of the world moving.
Exterior design
Handrail design:Common type/slim type, vertical glass handrail with toughened security glass of 10mm in thickness vertical 10mm tempered glass of high security.
Handrail bracket:Aluminum alloy/hairline SS.
Handrail:Sulfurized black rubber ring-belt, inserted steel wire rope(other colors for options).
Exterior/interior panel or decking:Hairline SS.
Skirt board:Hairline SS/ .
Footplate:Stainless steel punched forming, black electrop-horetic paint.
Security sign for footplates: Yellow plastic safety bordary.
Landing board:Rammed antislip stainless-steel sheathing (etched stainless steel for option with black antislip patterns).
Operation panel:Red emergency stop button and key switch to up and down.
Main specification
Installation place: Indoor/Semioutdoors/outdoors.
Transit/running time: 24 Hours per day.
Vertical height: 1.0~15m(35º,only used for lower-then-6m).
Gradient:10º/11º/12º.
Step width: 800/1000mm.
Upside curvature radius of escalator steps: 3500mm.
Speed: 0.5 m/s.
Delivery capacity:6750/9000 people per hour .
Power supply: AC 220/380V,50/60HZ.
Lighting power: signal phase current of AC 220V,50/60HZ.
35º Escalator For Public Transportation
35º Escalator For Public Transportation
We, Fuji (Far East) Industry Co; Ltd, presented our quality
products to customer through technology and innovation as
well as fashion.
Fuji escalator presents the unconventional style and unique charm.
Is fit for both indoors and outdoors.
It has kinds
of optional functions and is able to satisfy the
different needs of the customers.
The public
traffic type can transport large amount of
passengers and work for a long time.
What’s more, it can bear all kinds of bad
environment.
Exterior design
Handrail design: Vertical glass Balustrade / inclined stainless-steel Balustrade . Handrail bracket: Aluminum alloy/hairline SS.
Handrail: Sulfurized black rubber ring-belt, inserted steel wirerope (other colors for options)
Exterior/interior decking: Hairline SS.
Skirt board: Hairline SS/ steel board coated with Teflon.
Step: Aluminum/ stainless steel.
Security sign of steps: Yellow plastic safety strip.
Landing board: Rammed antislip stainless-steel sheathing (etched stainless steel for option with black antislip patterns).
Operation panel: Red emergency stop button and key switch to up and down.
Lighting under step: Green fluorescent lamp.
.Main specification
Installation place: Indoor/ Semioutdoors/ Outdoors.
Transit/running time:24 Hours per day.
Vertical height: 1.0~15m(35º,only used for lower-then-6m).
Step width: 600/800/1000mm.
Gradient:30º/35º.
Horizontal steps: 2/3 steps.
Upside curvature radius of escalator steps: 1500/2700mm.
Speed: 0.5 m/s.
Delivery capacity:4500/6750/9000 people per hour.
Power supply: AC 220/380V,50/60HZ.
Lighting power: signal phase current of AC 220V,50/60HZ.
30º/35º Escalators of standard type and slim type
30º/35º Escalators of standard type and slim type
Escalators of common type and slim type are designed and manufactured strictly according to the Safety Rules for the Construction and Installation of Electric Lifts.
They are safe and reliable, run steadily and silently.
Our modular design idea is integrated into each detail.,which makes them possessing broad
functions and the characteristics of diversification for choice in order
to meet the needs of different users and go with the style and the
whole image of the buildings.
Exterior design
Handrail design: Common type/slim type, vertical10mm tempered glass of high security.
Handrail bracket: Aluminum alloy/hairline SS.
Handrail: Sulfurized black rubber ring-belt, inserted steel wire rope (other colors for options).
Exterior/interior panel or decking: Hairline SS.
Skirt board: Hairline SS/ steel board coated with Teflon.
Step: Rammed stainless steel, black electrophoresis paint, yellow security border.
Security sign of steps: Yellow polycarbonate security boundary.
Landing board: Rammed antislip stainless-steel sheathing (etched stainless steel for option with black antislip patterns).
Operation panel: Red emergency stop button and key switch to up and down.
Lighting under step: Green fluorescent lamp.
.Main specification
Installation place: Indoor.
Transit/running time:16 Hours per day.
Vertical height: 1.0~7.5m(35º,only used for lower-then-6m).
Step width: 600/800/1000mm.
Gradient:30º/35º.
Horizontal steps: 2/3 steps.
Speed: 0.5 m/s.
Delivery capacity:4500/6750/9000 people per hour .
Power supply: AC 220/380V,50/60HZ.
Lighting power: signal phase current of AC 220V/50/60HZ.
Optional function
1、The main drivers adopt high -precision worm gear of compact structure,ensuring large load sustainability and smooth operation with low noise.
2、The rammed skirt board and inclined cover board fits together more perfecrly. The skirt boards on both sides form a smooth plane, eliminating the danger of hooking.
3、The handrail belt is composed of surface layer of rubber,strengthen layer of steel wire and nylon friction layer,ensuring good grip feeling, sufficient tensile strength of the friction coefficient. Standard color is black, the red,dark brown,etc. for option to suit different applic-ations and environmental requirements.
4、New wedge entrances for more security, more esthetic effects,and stainless steel structure for the overall color coordination.
5、The frames are made of aluminum alloy. It is flat with attractive appearance,and of anti- corrosion.
.6、Using aluminum-core rubber wheels for handrail belt wheels equally stressed, long enduring and having strong driving ability.
7、Stainless steel step in beautiful shape, counter-corrosion, of indefatigability,with no distortion after long time application under heavy loads.
8、Adding oil automatically and timely by computer control for lubricating the chain transmission mechanism, maintaining its good mechanical operation conditions and reducing the abrasion.
9、Entirely symmetrical handrail brackets for helping eliminating bowing,and abrasion heat.

Site requirement
The following works should be down by the owner:
1.Concrete opening and steel plate on support nose.
Supporter, if the rise is over 6000mm.
2.Prevention works of water penetrate for pit at lower side.
3.Ceiling opening for hoist and relative tools.
4.Site finishing after the install of escalator.
5.A cleat access area, not less than escalator width and not less than 2500mm in length,
should be furnished at entering and exiting.
6.The power,220/380VAC-50/60Hz-3P-4w, 220VAC-50/60Hz-1P and earth,should be
furn-ished at upper side.
7.The fence should be furnished beside the floor opening.
8.A safety net should be furnished between two adjacent escalators if the gaps are over 200mm.
A guard panel should be furnished between escalators and adjacent objects.
9.Buildings should not lean against the truss.
10.Water, power and emergency lighting for installing works should be furnished.
11.A temporary storage, with lock, should be furnished.
12 All “by others” works described on drawing should be down by owner.
Hoistway Plan
- 30º for standard and slim type
- 35º for standard and slim type
- 30º for public transportation
- moving walk
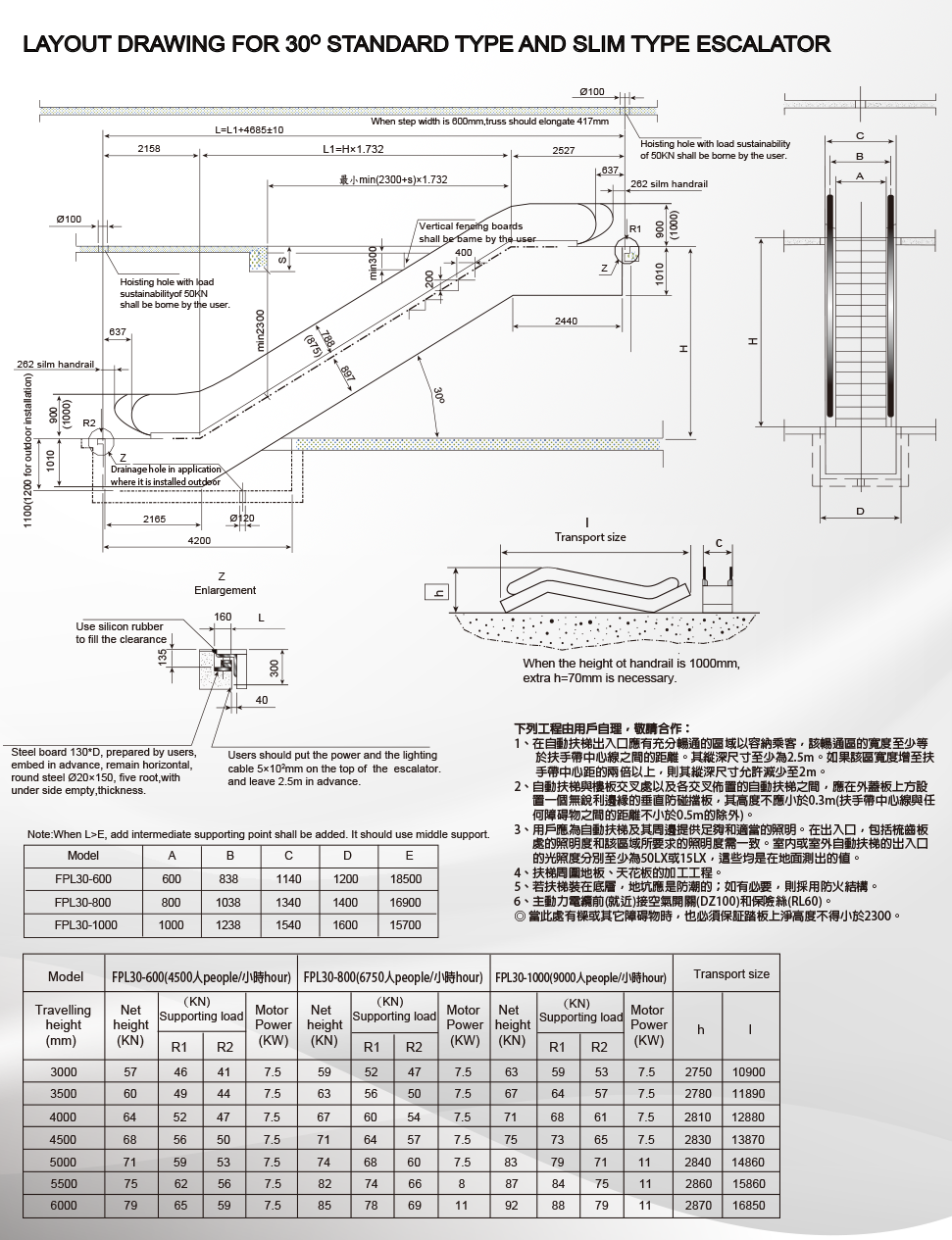
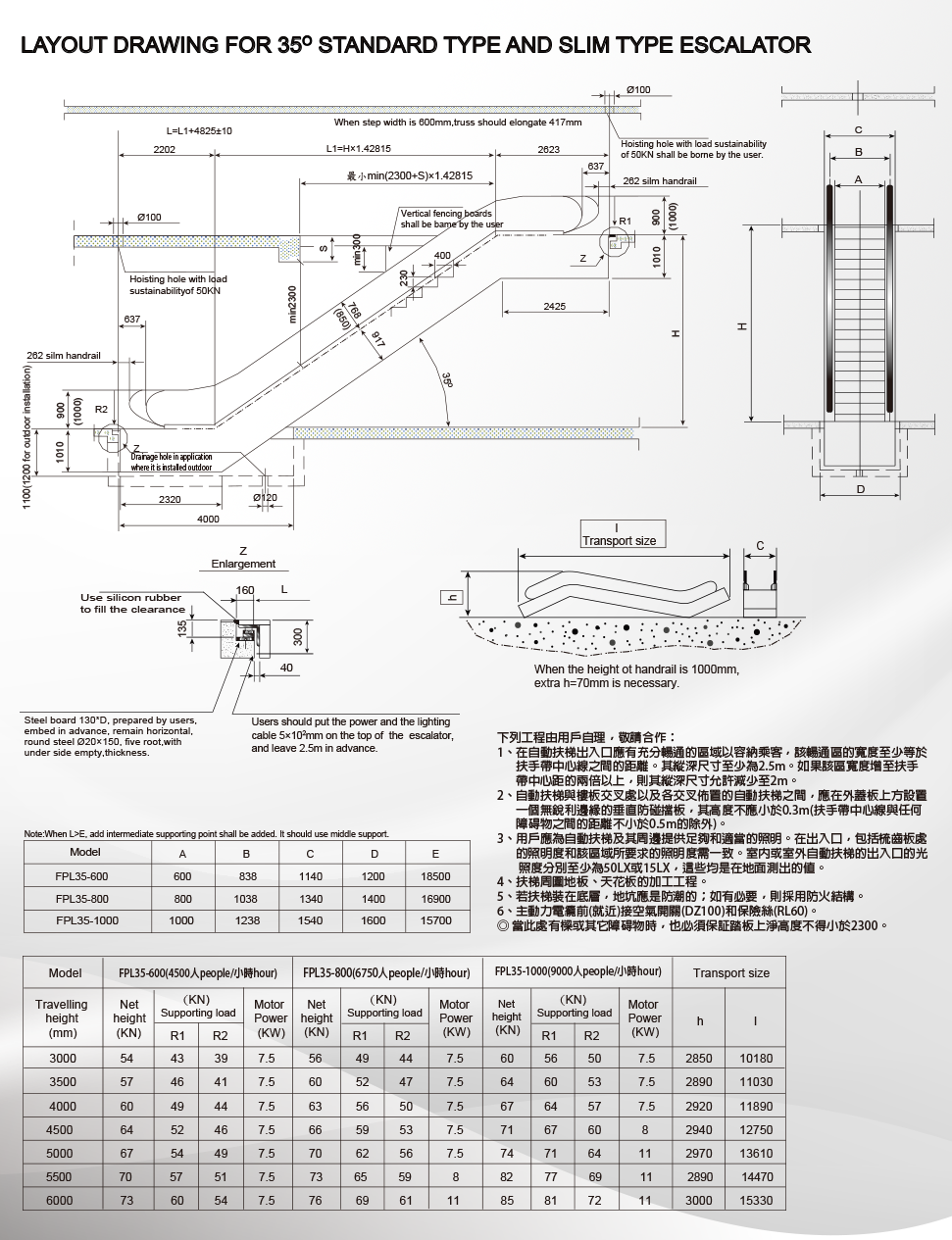
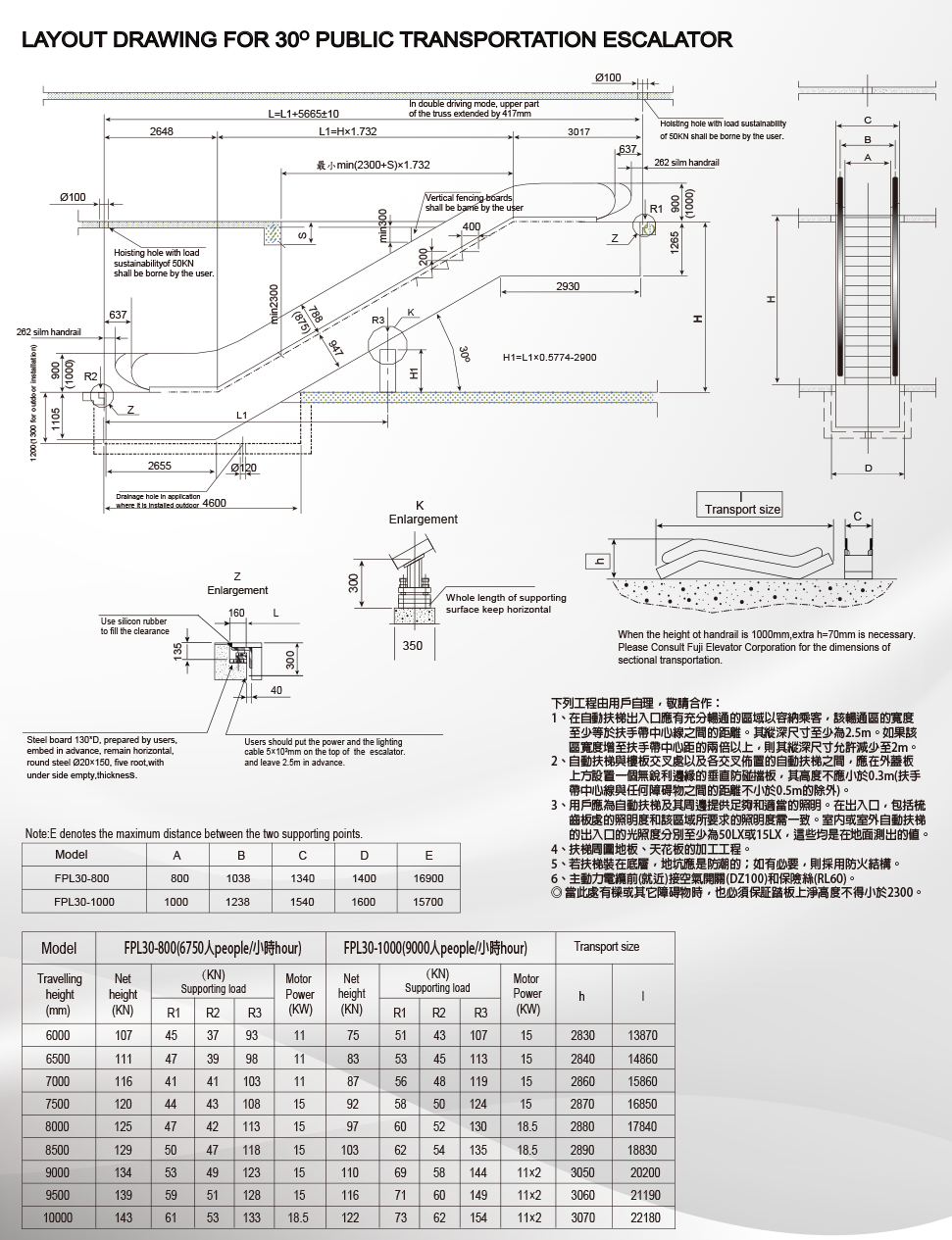
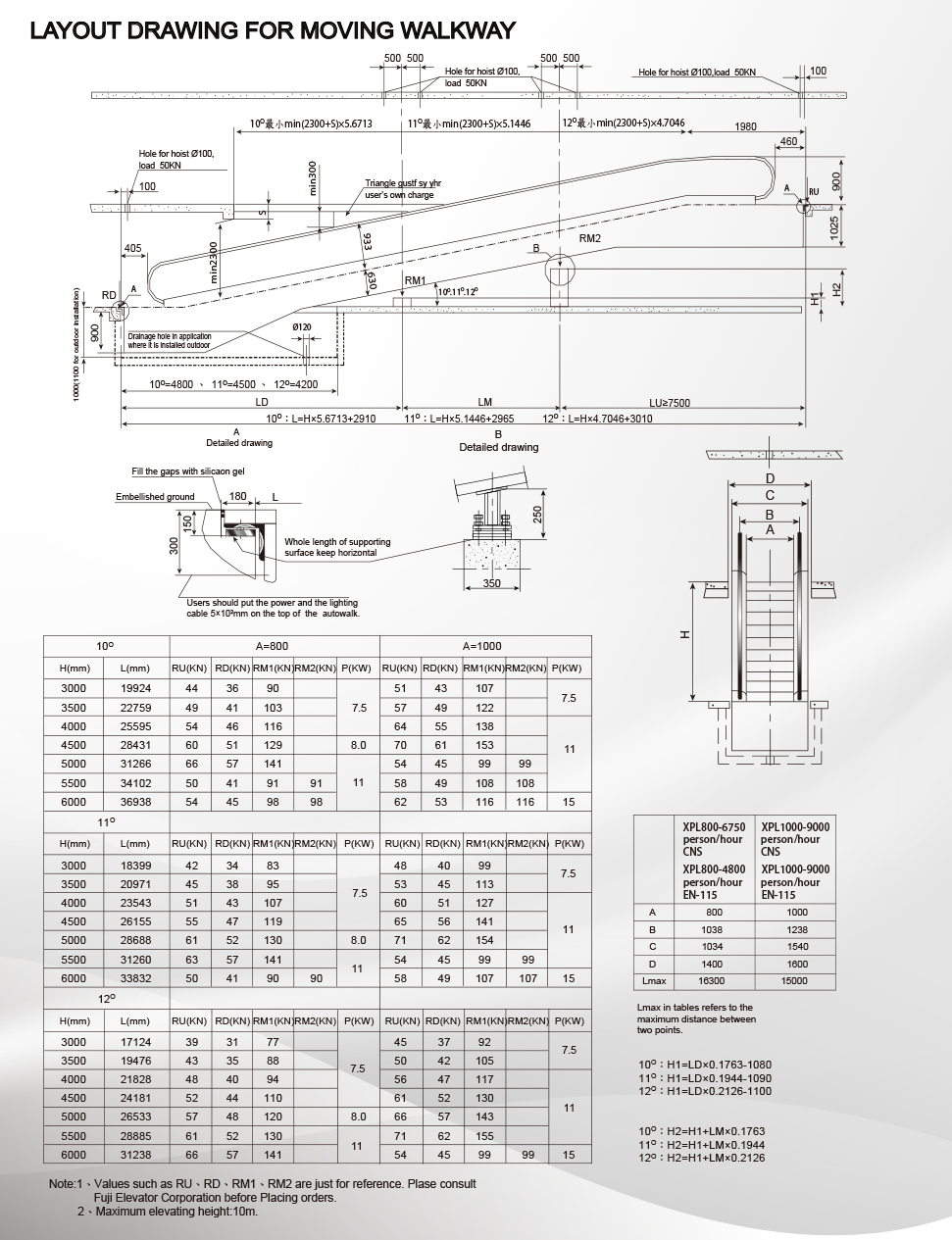
Contact Us
Let's keep in touch
Hello Dear Customer:
If you have any questions, please enter in the corresponding frame in your information, provide your message and we'll get back to you as soon as possible, thank you.
